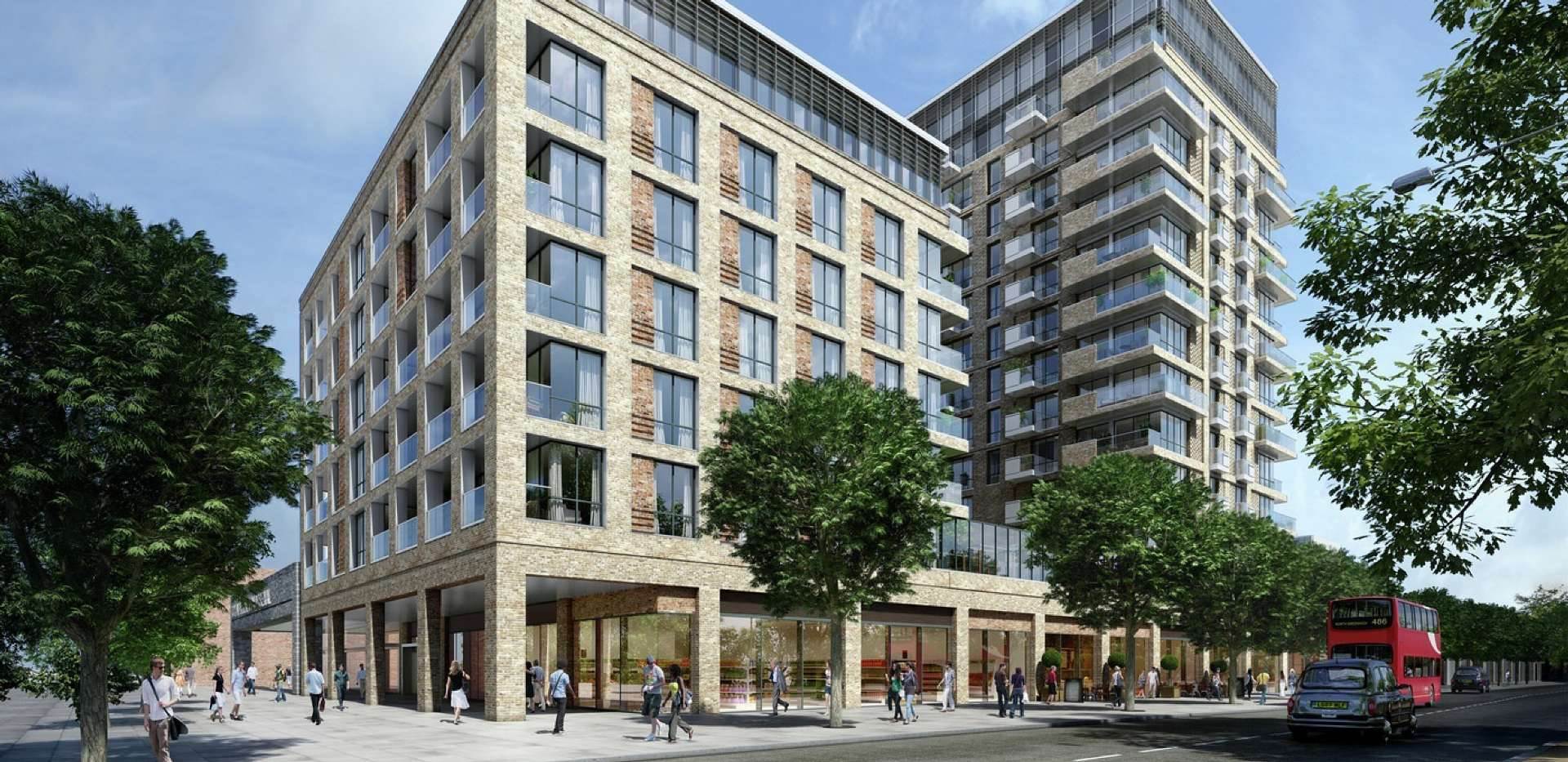Royal Arsenal Riverside
London
Berkley Group
The Brief
Design Delivery Unit were appointed to deliver these two phases of Royal Arsenal Riverside. The scheme forms part of a wider regeneration masterplan built around and on top of the new Crossrail infrastructure and station in Woolwich. Our role covered 273 units split over two towers and an ‘Extra care’ development providing a home with communal facilities for elderly residents placed above two storeys of basement car parking
Added Value
We optimised the risers by relocating and reducing the size to make the apartment layouts more efficient without affecting the external façade.
Overheating was an issue on the curtain walled penthouses and required a change in the strategy and the façade of the upper levels



Technical Challenges
The towers were on top of the Cross-Rail station box with two level basements. We were therefore responsible for coordinating and leading the challenging interfacing design disciplines. These included civils, structural and mechanical and electrical engineering, undertaking value engineering and delivering comprehensive construction packages to a tight programme to follow the station delivery and opening schedule.

Overview
2014
You design. We deliver.
You're looking for a creative partner, we're looking for a technical challenge.
Get in touch

