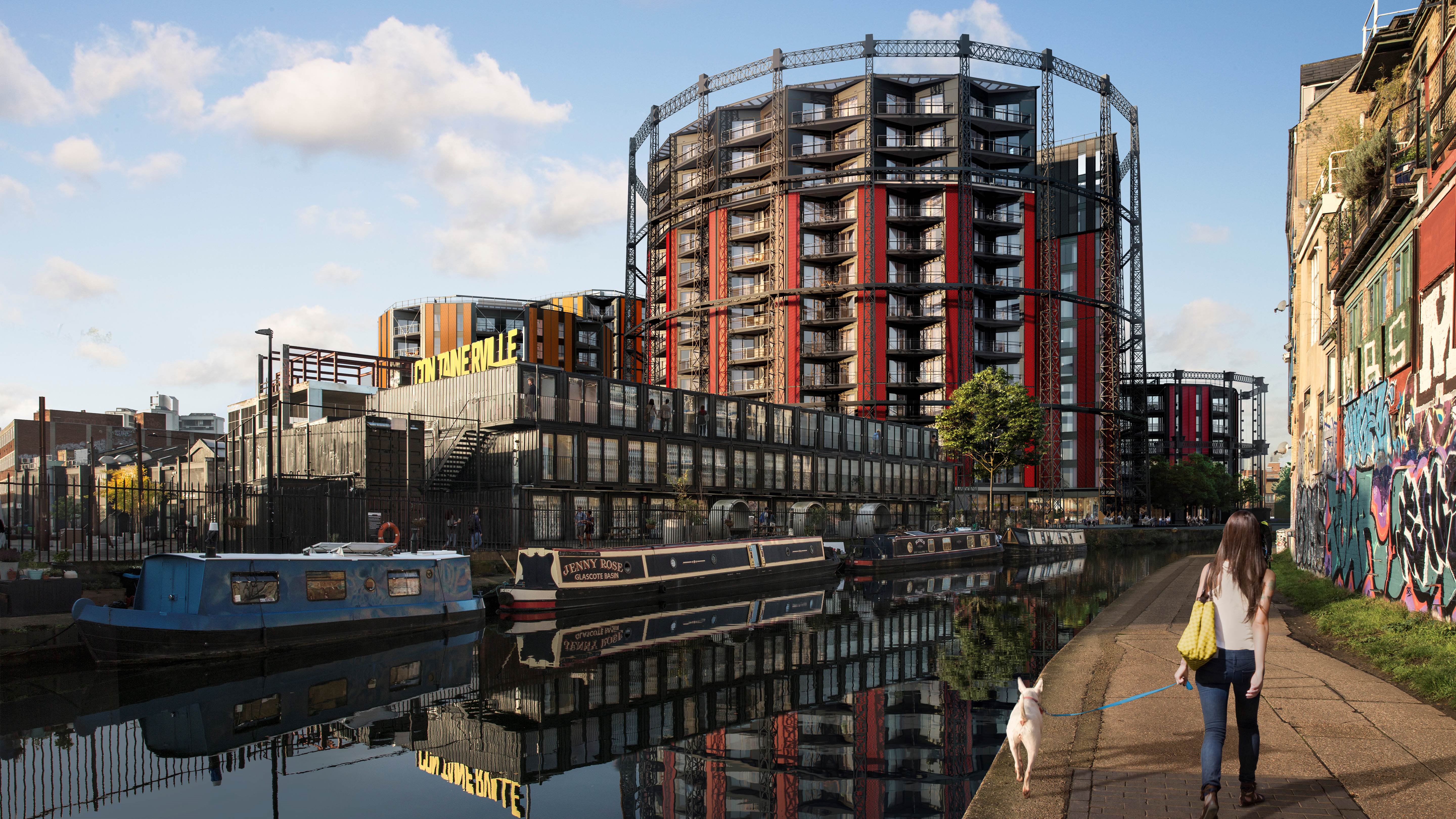Marian Place Gasworks
London
St William Homes LLP
The Brief
Design Delivery Unit were appointed to develop the approved planning proposals for a 555-apartment residential scheme through to completion for St William. We have optimised the scheme to ensure we have maximised the sales area and achieved compliant layouts. Modular methods of construction have been incorporated into the design to offer the client flexibility of procurement methods. We continue to work with concept architects RSHP to demonstrate how our proposals maintain the design philosophy.
Added Value
By optimising the cores, floor-to-floor heights and envelope we have increased the net sales area. Together with RSHP we have helped refine the façade to minimise the number of details and utilise off-the-shelf products to achieve a bespoke product.

Technical Challenges
As we have developed proposals for this scheme, we have had to address future trends and concerns in the industry with both warranty and building control bodies. We are helping our client make informed decisions and advising on best practice to future proof the scheme.

Overview
You design. We deliver.
You're looking for a creative partner, we're looking for a technical challenge.
Get in touch

